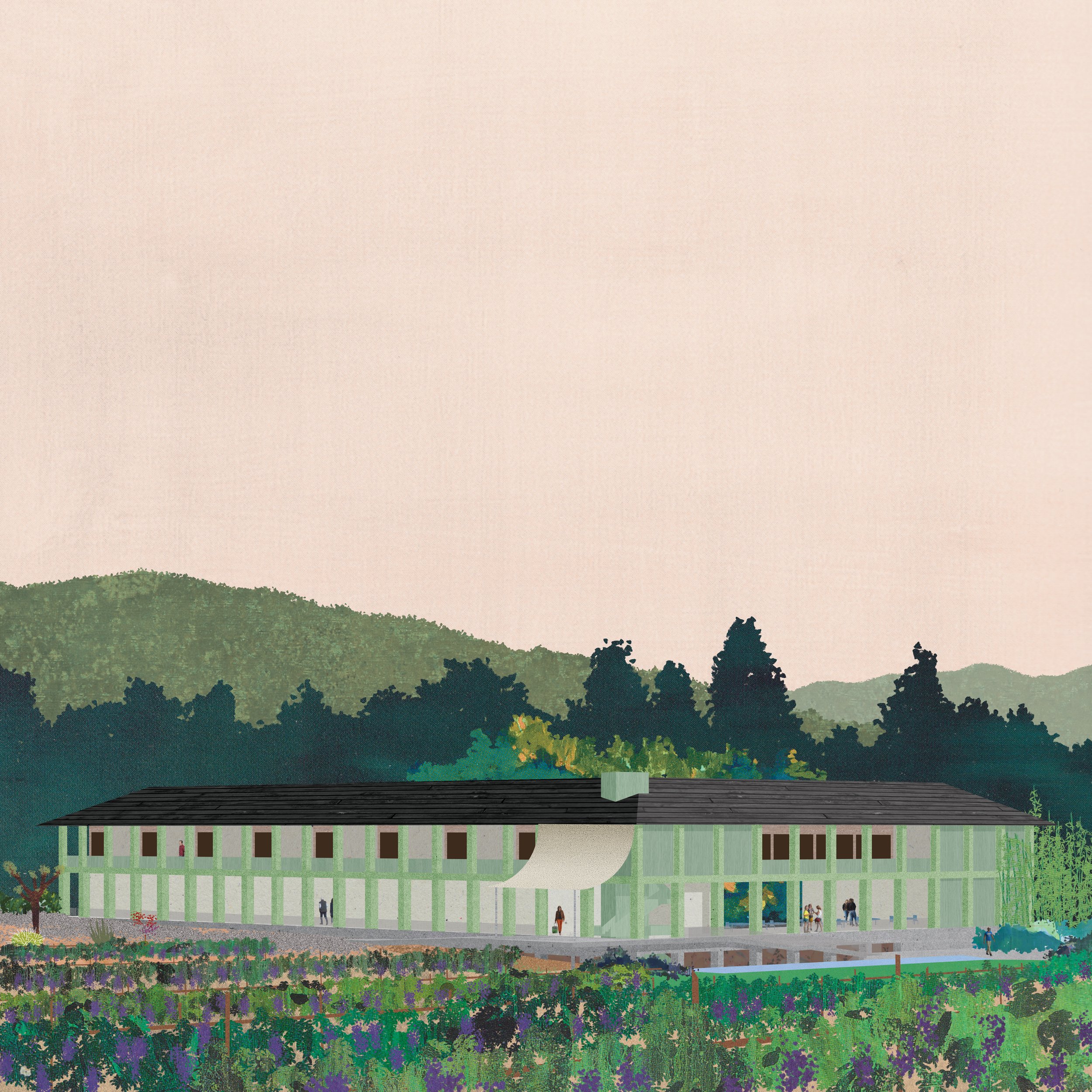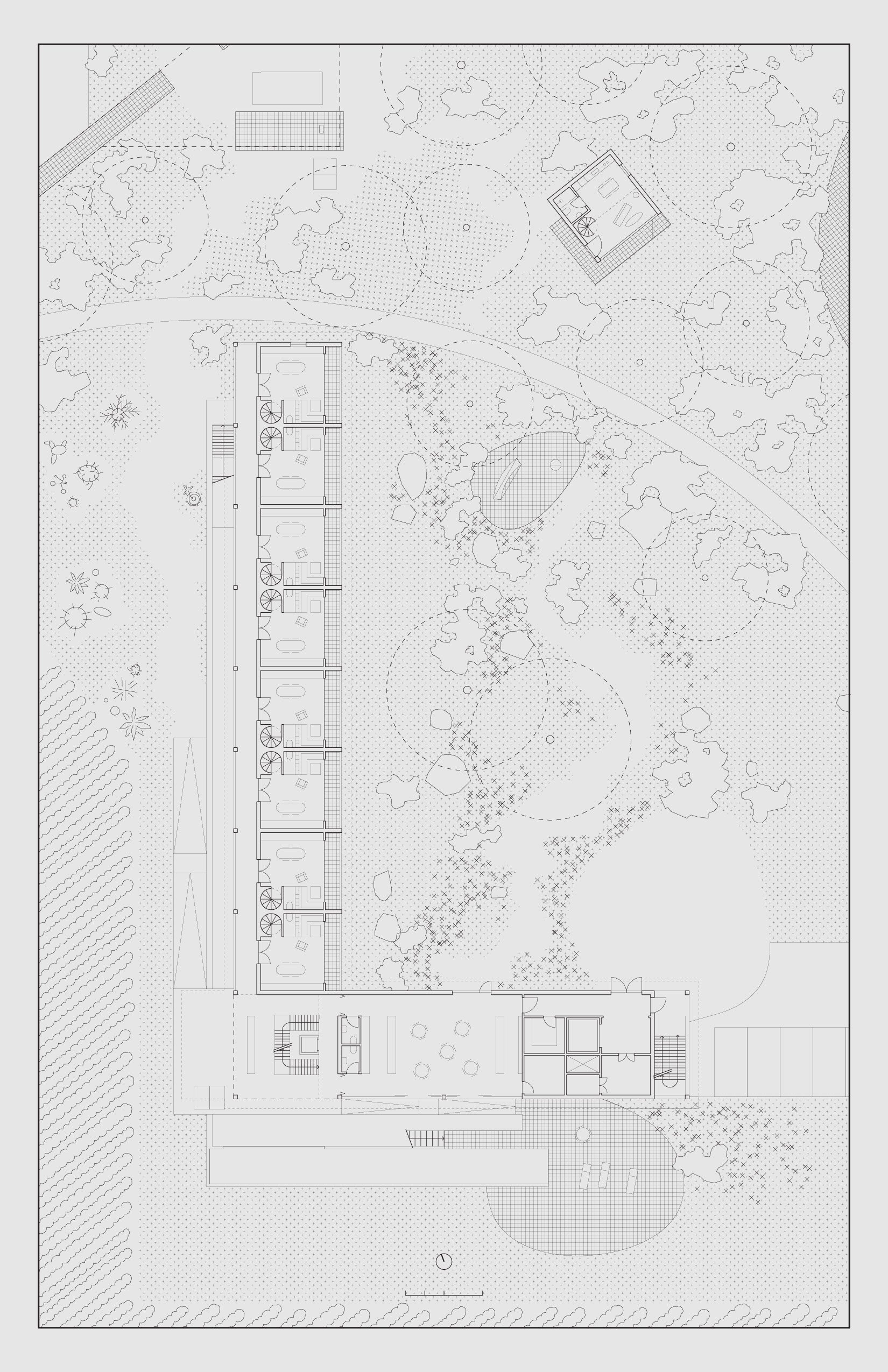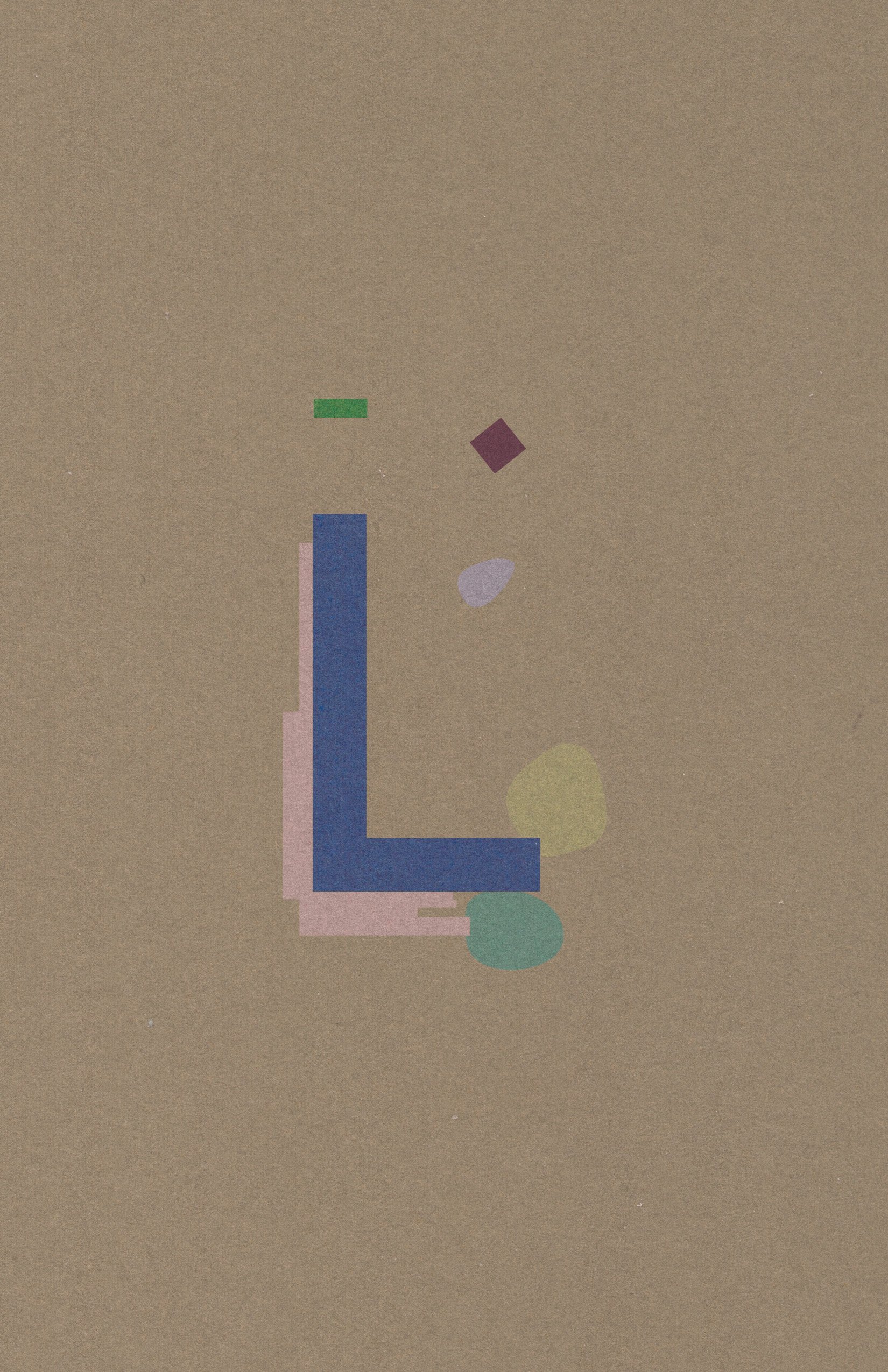Folktale Inn
GEN043b
Location: Carmel, CA (US)
Type: Inn
Area: 2, 300 sqm
Year: 2023
Status: In progress
Collaborator: UME studio
Team: Richard Leung, Lando De Keyzer, Beck Chan
Consisted within the masterplan is the inn of the winery. Situated in the middle of the vineyards, The L-shape plan of the building is done to maximise the best views towards the landscape and the surrounding mountains towards the south and the west. On the west wing of the proposal are two storeys of rooms. On the south facing wing is the executive suite on the upper floor and the breakfast room on the ground floor.
A swimming pool and lounge area is situated right outside the breakfast room, where guests can convenient enjoy a morning swim after breakfast. A series of spa rooms, sauna and other wellness facilities are situatied in the basement of the building. The retaining walls of the basement is offset from the column to allow for natural light to penetrate to this lower floor. This natural lighting creates a cavelike condition, further complemented by the mineral-shaped walls.
On the ground level, where these two wings merge is the reception area that is bound together by a totem of vertical circulation, containing both stairs and elevators that bring guests to all three floors.
Framed in the interior of this L-shaped building is the Japanese garden, that is redesigned around the existing maple trees.




