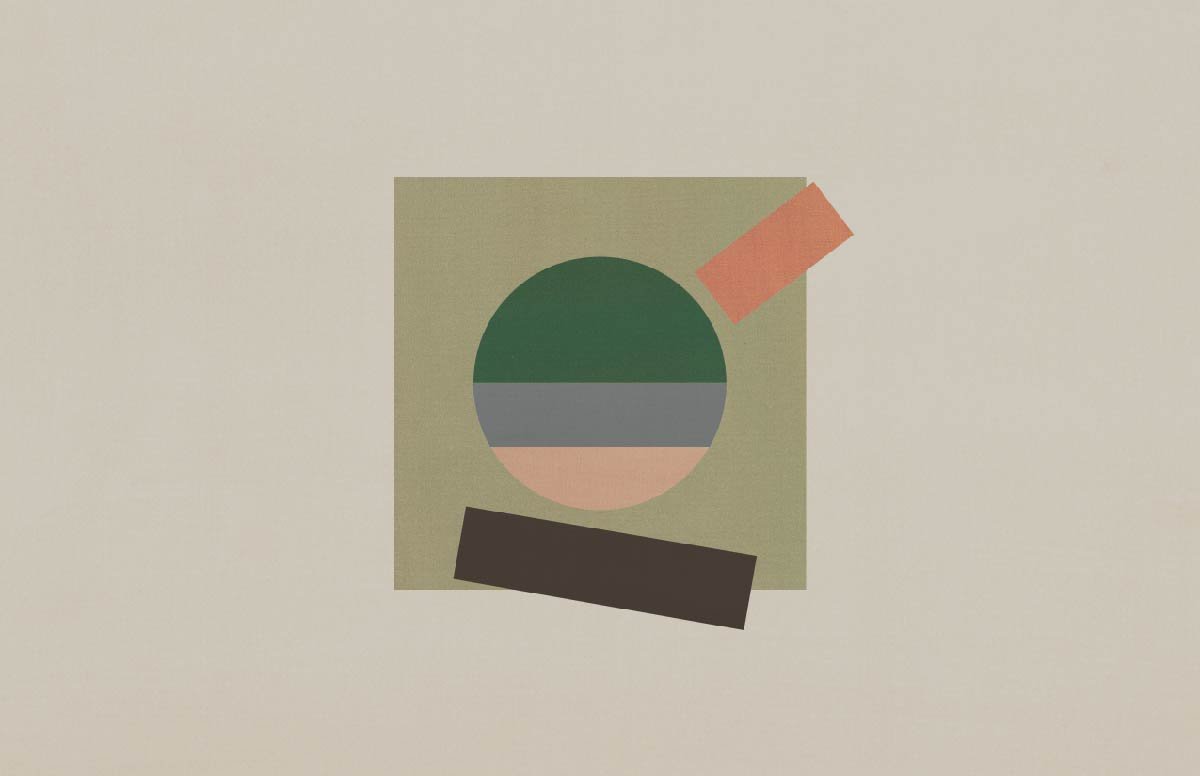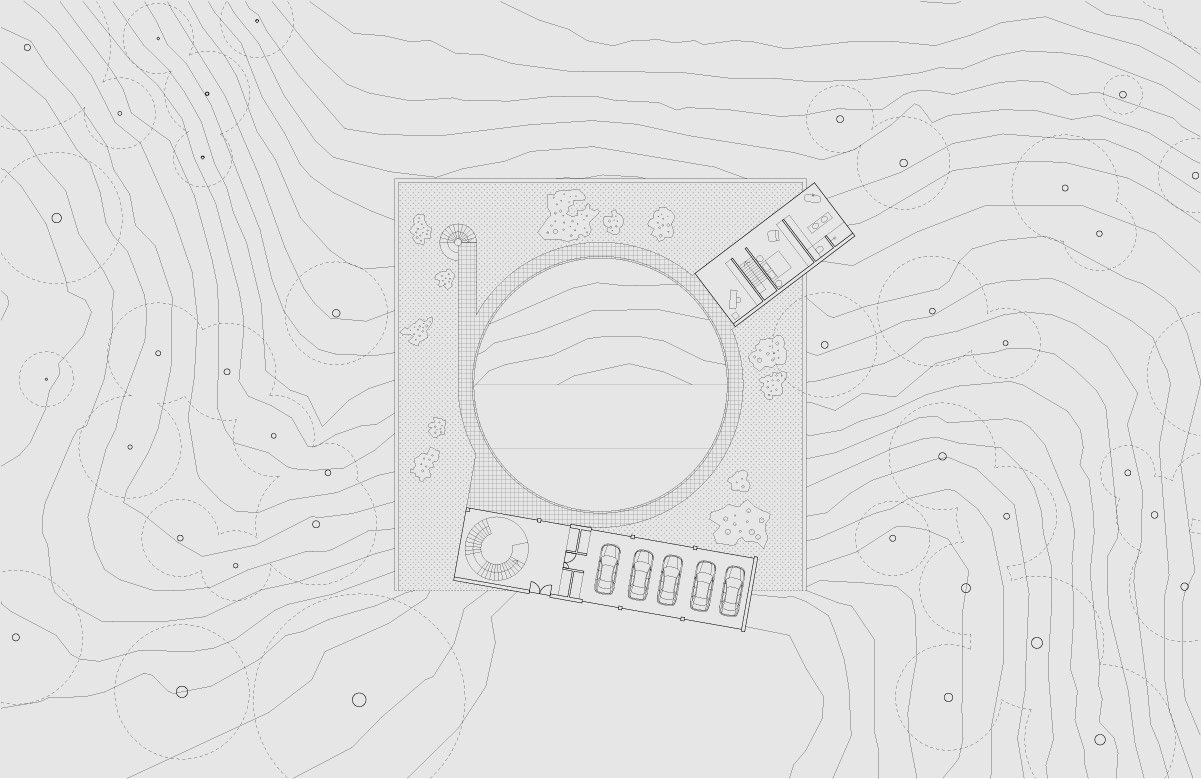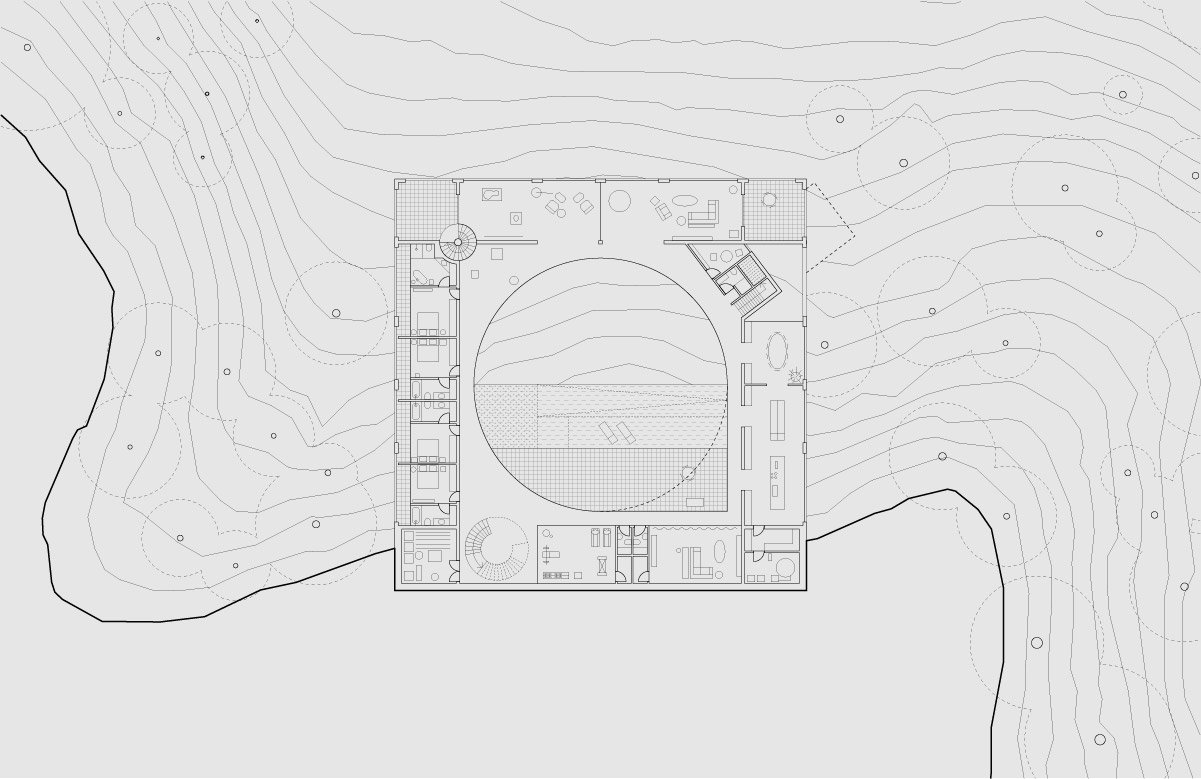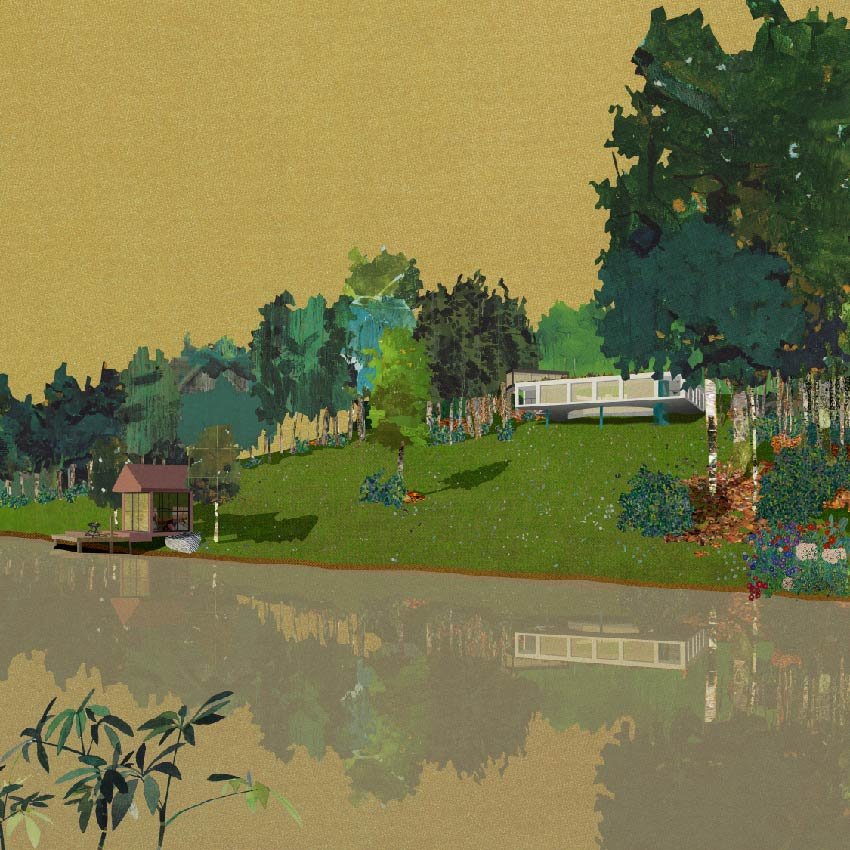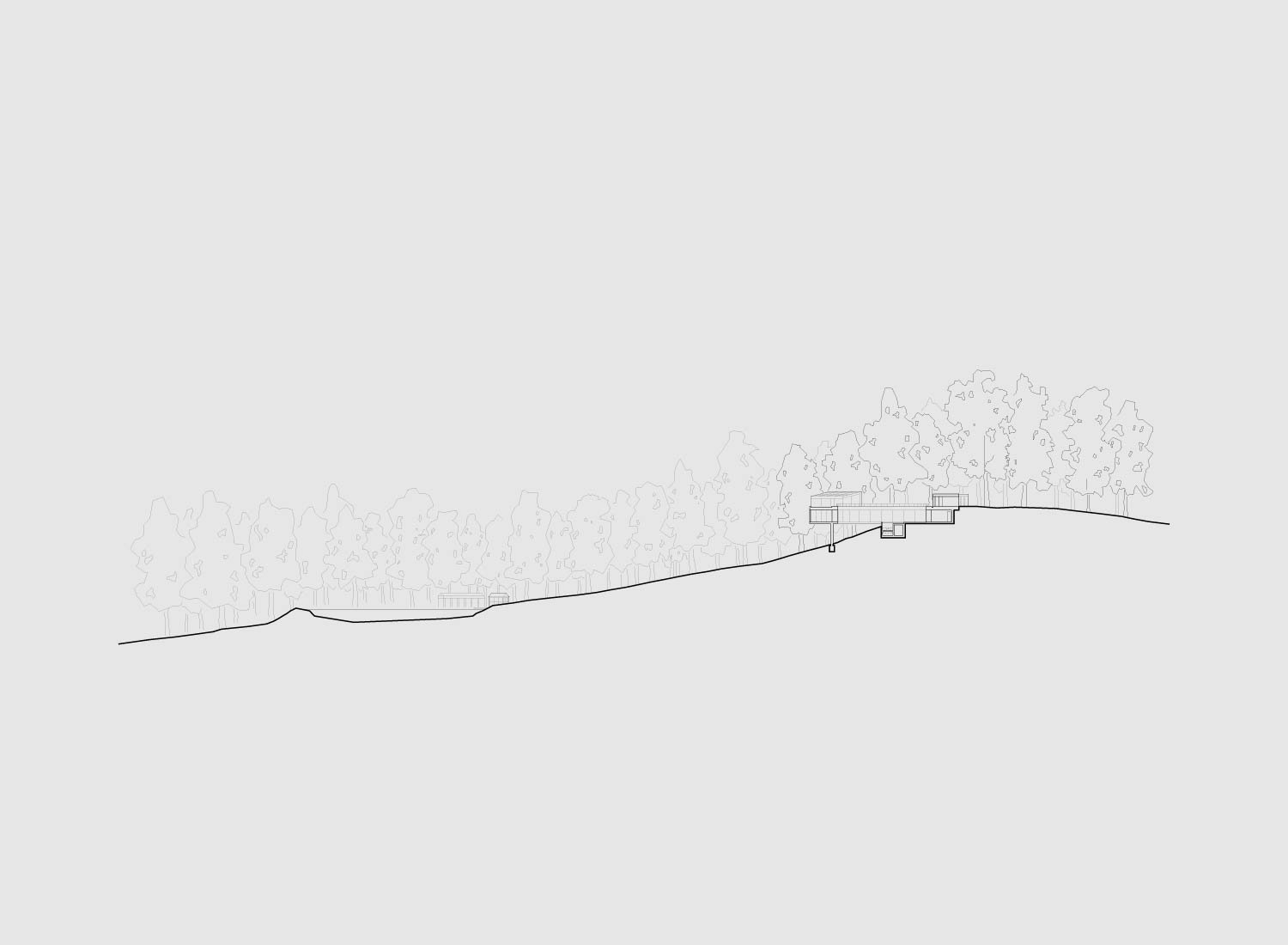Atop Hill
GEN037b
Location: Chattahoochee, Georgia, USA
Type: Residential
Area: 1,300 sqm
Year: 2021
Procurement: Commission
Collaborator: UME studio
Team: Richard Leung, Lando De Keyzer, Lorenz Adriaens
Atop Hill is a project located near Atlanta in Georgia(US). It is a private residence that is situated on a forested plot of land. The project sits on top of a hill, perched over the contoured hillside to take in the panoramic nature. The arrangement of the project takes upon the typology of a courtyard.
On the main floor, the bedrooms are situated on the south wing, the living area/lounge faces westward, the kitchen and dining on the north and other misc. activities takes place on the east(against the retaining wall of the building). All four sides form a courtyard in the middle where the swimming pool and the outdoor lounge area is situated. The circular form of the courtyard softens the corners of the otherwise rectilinear arrangement of the building, allowing for unique moments of all four corners of the house.
The garage and main entrance of the villa is located on the upper floor, with a spiral grand stair that decends down onto the main floor.
The master suite can also be accessed from the main floor via a private stairs. The master suite is a separate volume on top of the main building, isolated from the activities of the lower floor, nestled among the trees, and with its orientation towards the southwest, capturing the evening sun in all its magnificence.
